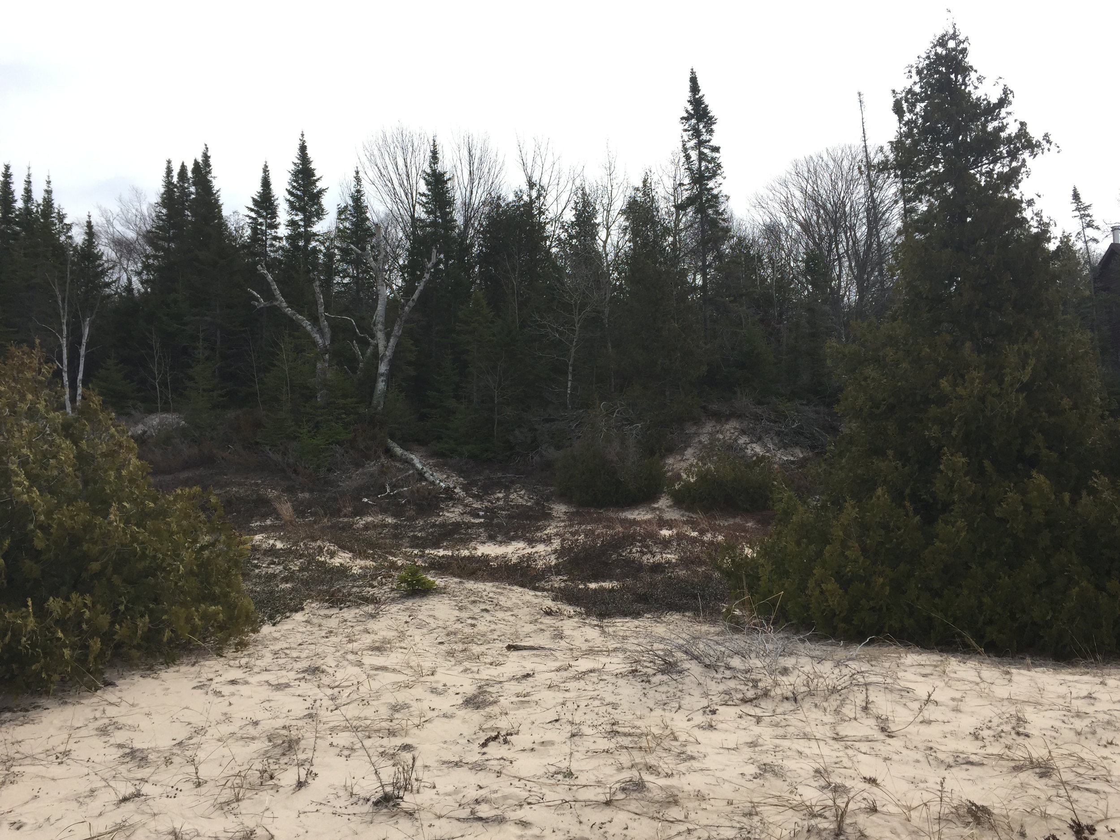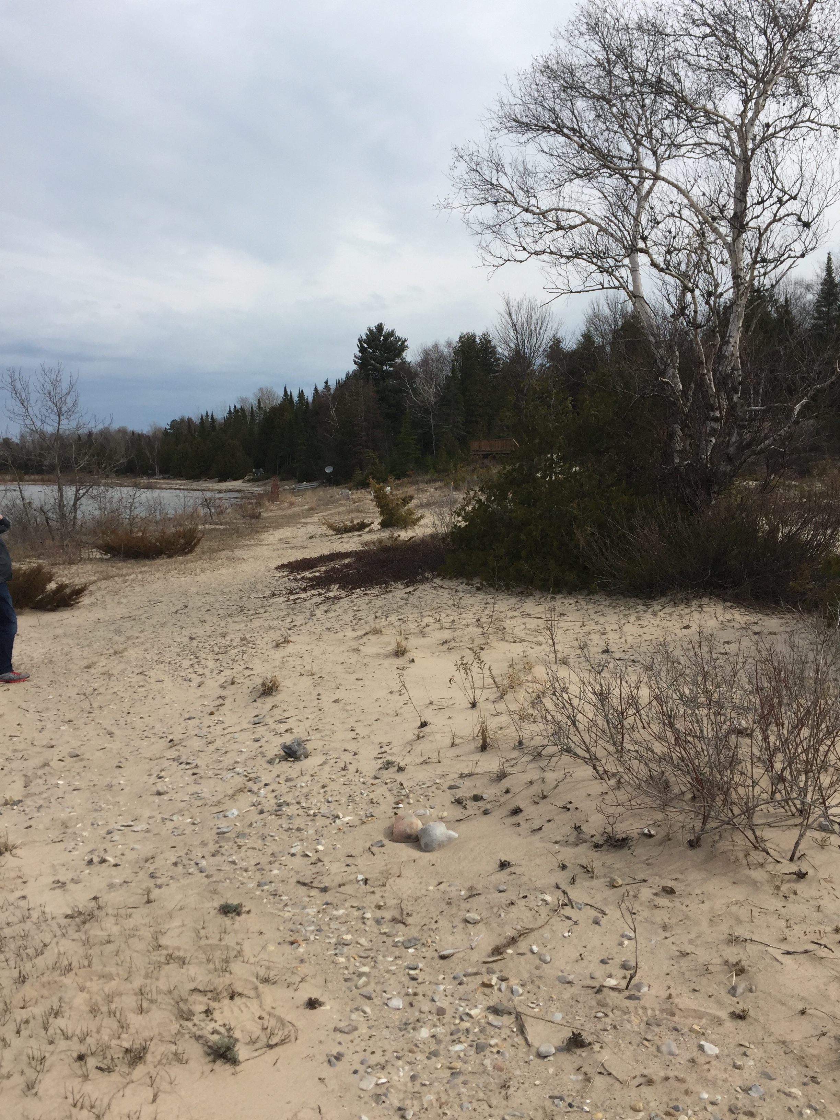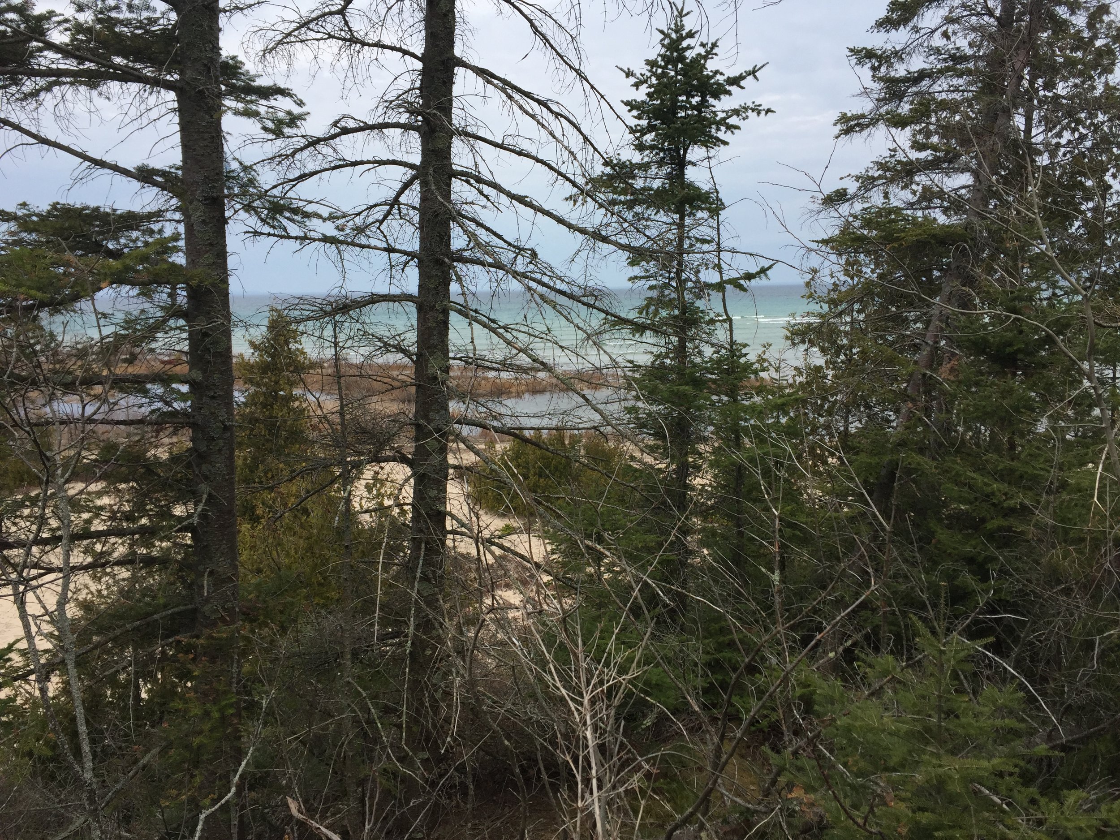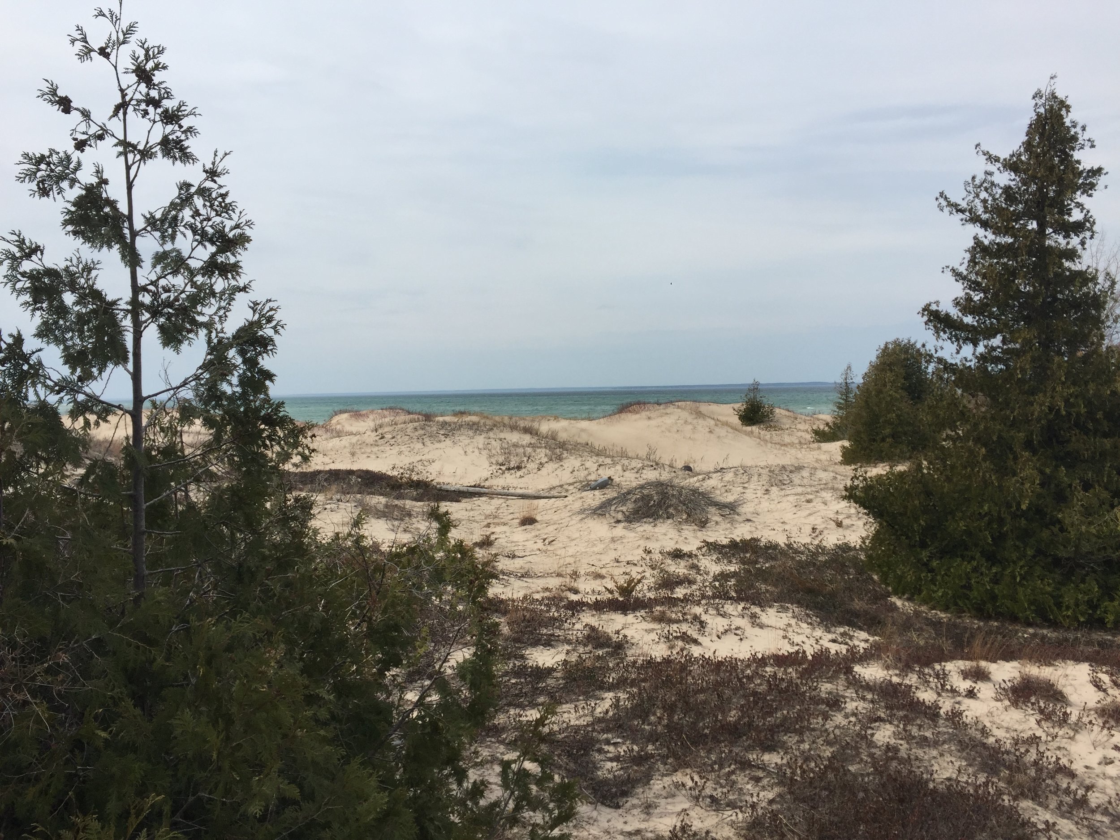Fast-Approaching deadlines for completion on this Condominium Renovation we designed in downtown Seattle. This is the view from the Mezzanine.
Wilkens Design Studio and Peter Miller Books host Andrew Blauvelt /
Wilkens Design Studio and Peter Miller Books are honored to invite you to an impromptu evening of wine and conversation with Andrew Blauvelt, Director of the Cranbrook Art Museum on Thursday 21 September from 5:30-7:00 at Peter Miller Books. Joining Andrew will be Scott Winters, Director of Development of Cranbrook Academy of Art
Before re-joining Cranbrook in 2015, Andrew Blauvelt was the Senior Curator of Architecture and Design at the Walker Arts Center and has organized several exhibitions, including Strangely Familiar: Design and Everyday Life (2003), Some Assembly Required: Contemporary Prefabricated Houses(2005). He also co-curated Worlds Away: New Suburban Landscapes (2008), the first major museum exhibition about the art and architecture of the American suburb. His latest exhibition and book is Hippie Modernism: The Struggle for Utopia (2015), a survey of counter-cultural art, design, and architecture.
Sammamish Residence /
A bit of a TBT moment remembering last year's full interior and exterior renovation of a 1959 Ranch-style house overlooking Lake Samammish. In this case renderings of proposed design concepts for the Living Room / Kitchen and the Master Bath. Renderings by Blackbox Design.
Master Bathroom Concept showing Sauna integration in background to right
View of Fireplace and lightbox with Kitchen in background.
Historic Condominium Renovation /
Construction is in full swing, steel has been installed for the new lift, wall and ceiling framing are installed, ready for plumbing rough-in and a fast dash to the completion this summer. This condominium is located on the 7th floor of a Historic downtown Seattle Landmark and was once the performance hall for a building designed for musicians and performers to live and teach.
View from Galley and future Kitchen onto Living Room.
View from Lift shaft-to-be to 8th Floor landing. Lift will make 3 stops including onto Roof.
Early demolition shot
Tomás Saraceno @ SF MOMA /
The SFMOMA has a beautiful and far-reaching exhibit called Stillness in Motion — Cloud Cities consisting of ideas and elements that envision our world during the anthropocene. Tomás Saraceno's work is exploratory and immersive and ruminates on the relationships we have with the built world as we wade into our new epoch - the anthropocene. Science, fractals, new materials, space and atmosphere occupy the thinking behind these quietly positive and uplifting forms and investigations. With so much weirdness, narcissism, and negativity nowadays in our politics and culture, this look into a possible future is a welcome surprise.
WDS Site Visit to Charlevoix Michigan /
We recently traveled to Charlevoix, Michigan to meet with Owners and Contractor to discuss timeline and construction start dates for a new weekend cottage on Lake Michigan. Like many sites along Michigan's very long and occasional stretches called "Lakeshore Drive", the depth of this site from the roadway will allow for a pleasant drive through Northern forest and wooded duneland to a private and hidden home that will open to these spectacular views.
Wilkens Design Studio /
Facebook Page Launch!
We welcome you to like our new Facebook Page!
Artists Studio Update /
There is a good dose of satisfaction that comes from working with Clients who also choose to build their projects themselves. Luckily the projects are usually smaller, but they have unique requirements or design challenges. The satisfaction from working with an Owner-Builder is that they are very keen to understand the construction process. This can come in the form of a frantic call about the placement of concrete or a lively exchange about the availability of this material over that one, or the best price at places like Lowes, Home Depot, Menards, etc. I feel that I learn a lot about how I design and deliver my work to non-professionals through these projects - and also feel that much closer to the construction process.
To wit: the Artist's Studio to-be is shown below in all its current glory as it awaits delivery of SIPS panels.
Madrona Residence featured in Gray Magazine /
Thank you GRAY Magazine for the thoughtful article about our latest house project in Seattle - the Madrona Residence! Issue 26 / Page 99-105 (https://issuu.com/graymag/docs/gray_no._26_final/99?e=3579295/33198275)
Ben and Kitty living in their new home....

















