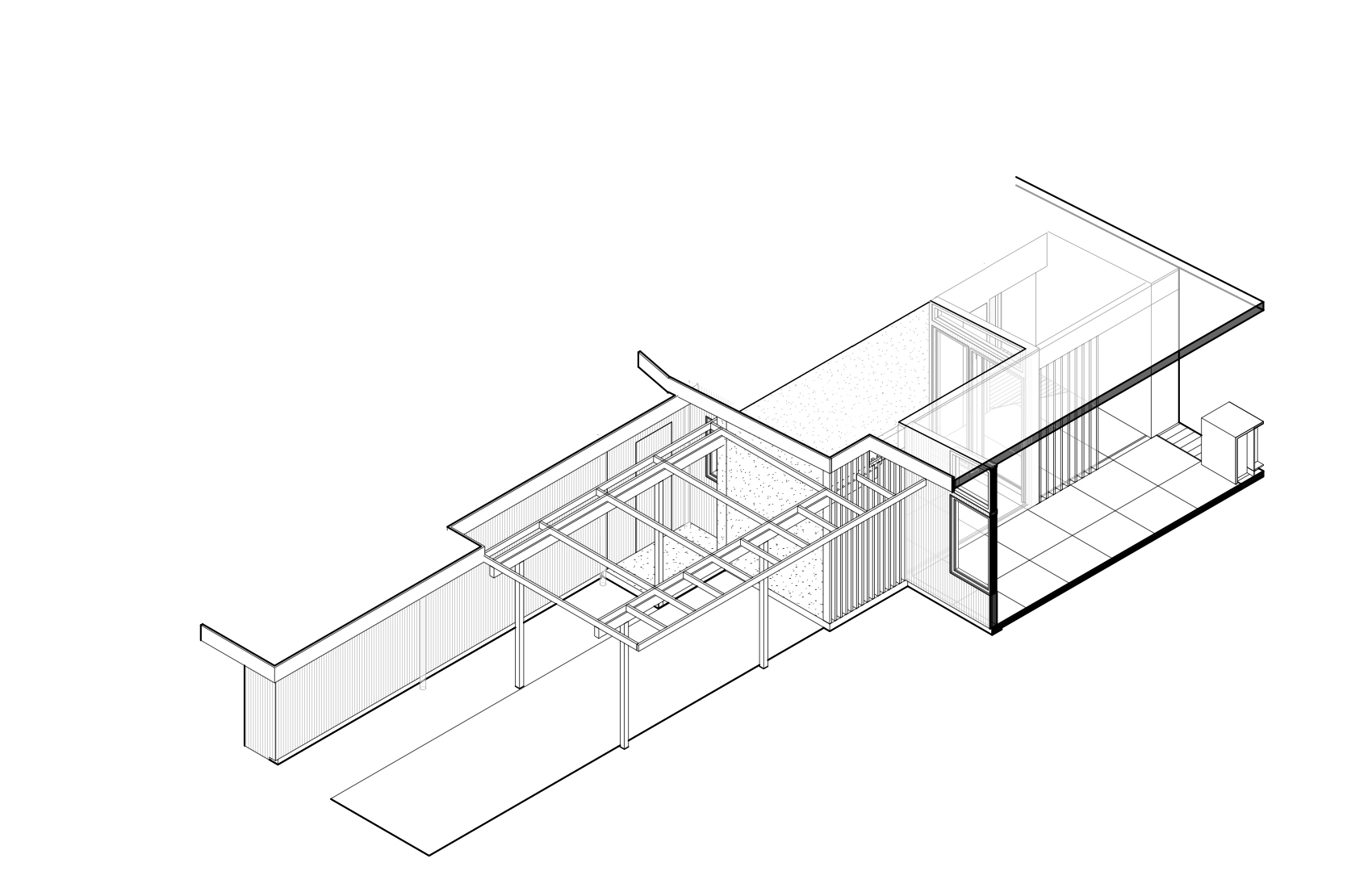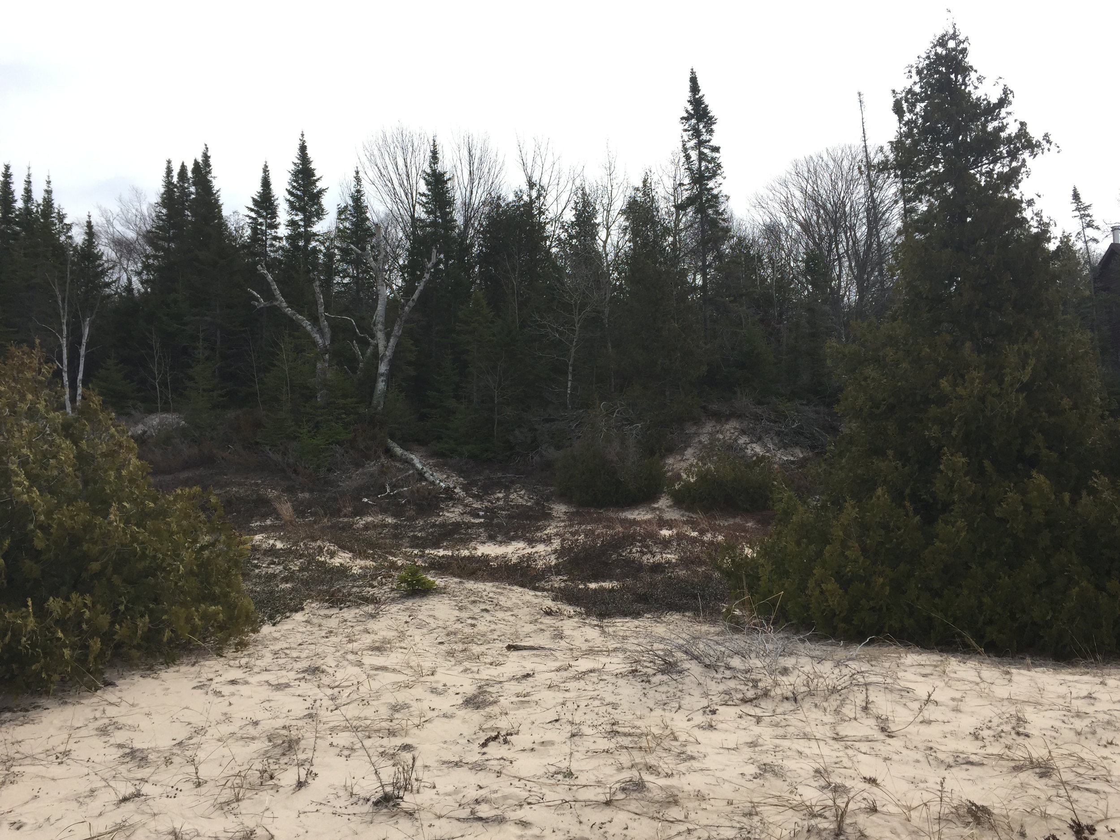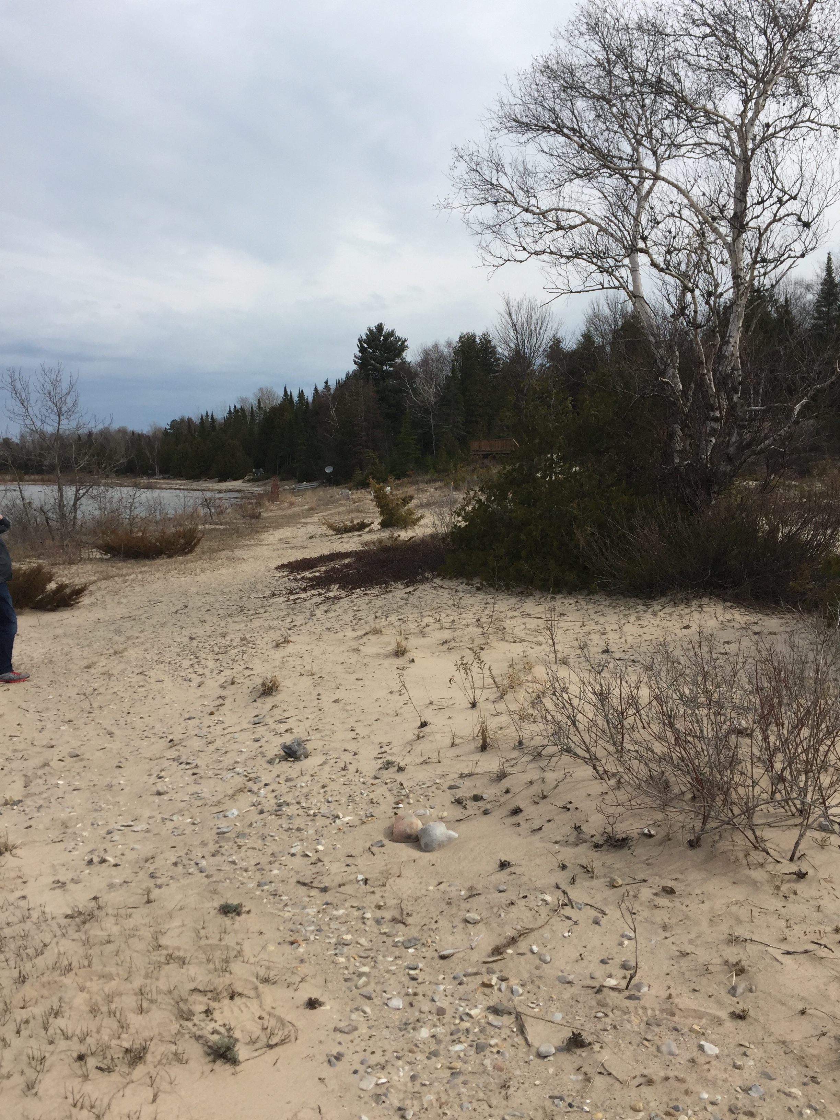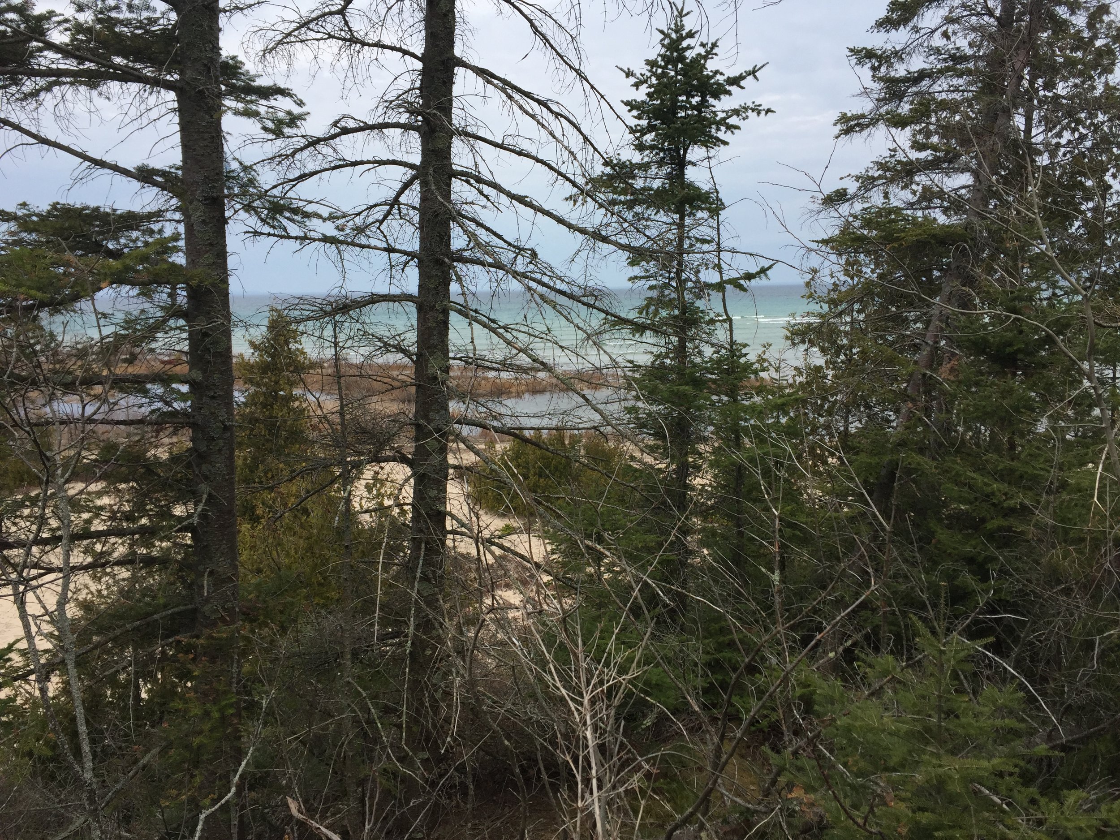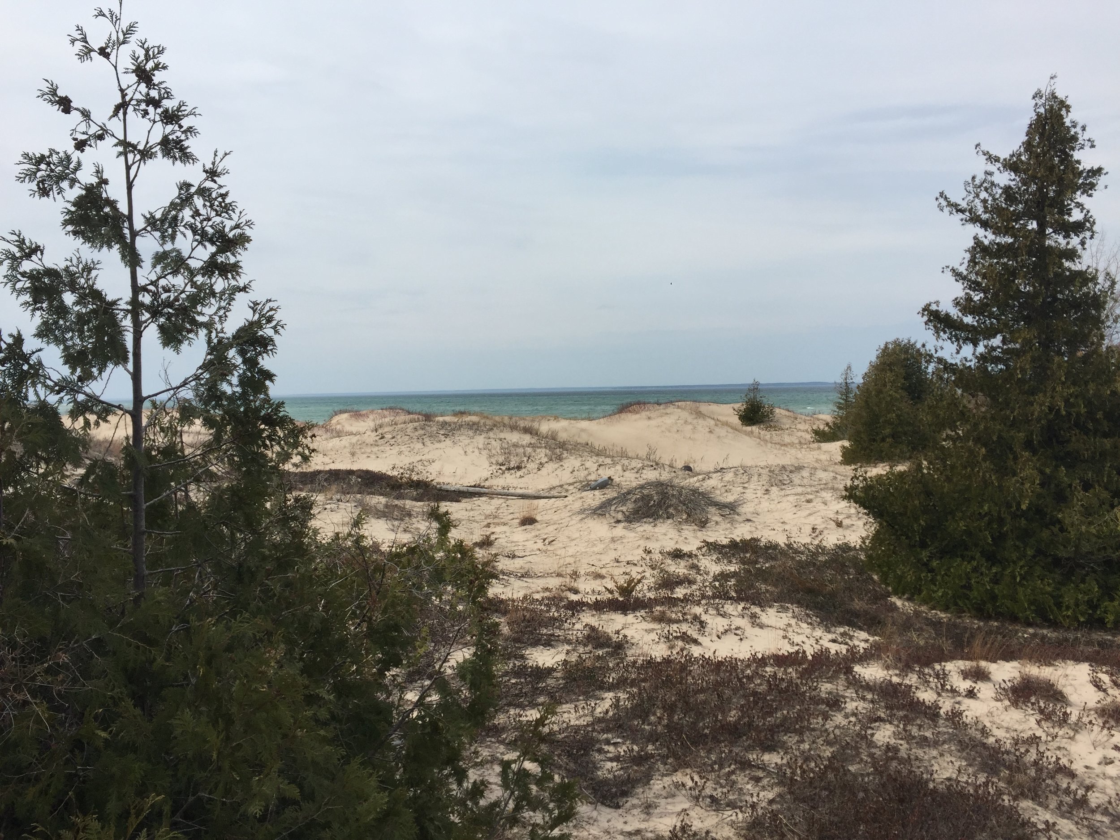We have been working on the renovation of a 1959 Ranch-Style house in Bellevue for about a year and are gearing up for the next phase of work and construction start in Spring 2019. The house will be updated to adapt to the current family - parents and 2 children and their active lifestyle. The existing home was very well sited and designed - particular attention was given for orientation and the attendant program spaces - Bedrooms along East side, Living spaces along West side - taking advantage of the best the sun has to offer during the best times of the day. We are excited to help this beautiful house into the next phase of its life.
Axonometric study for the new Entry
