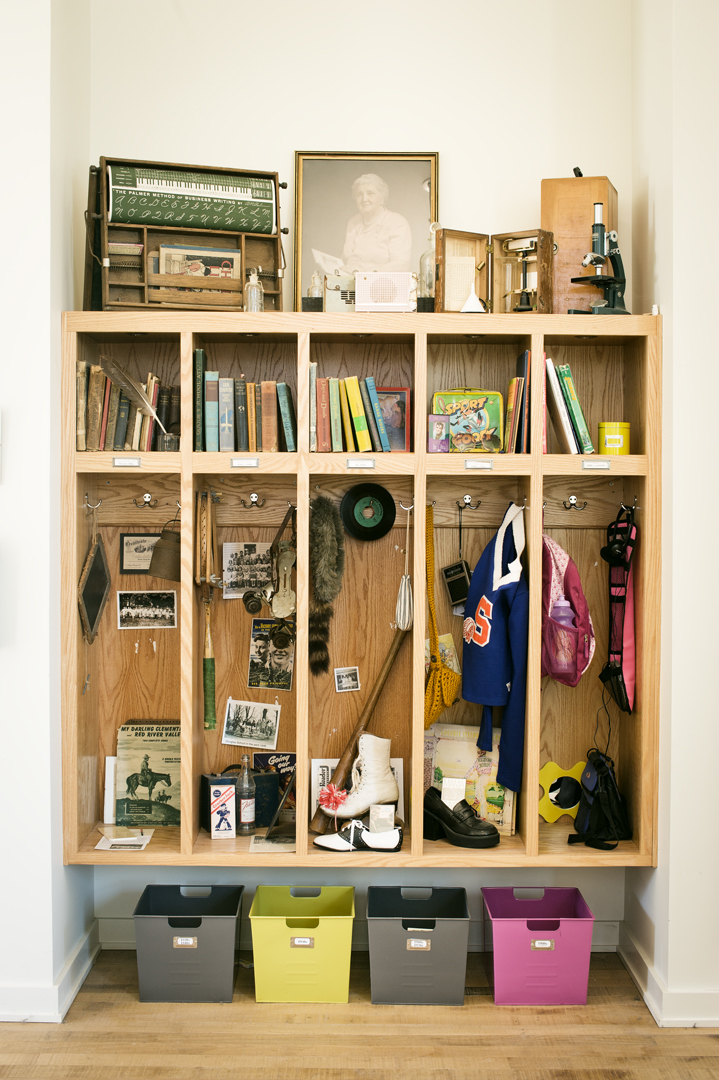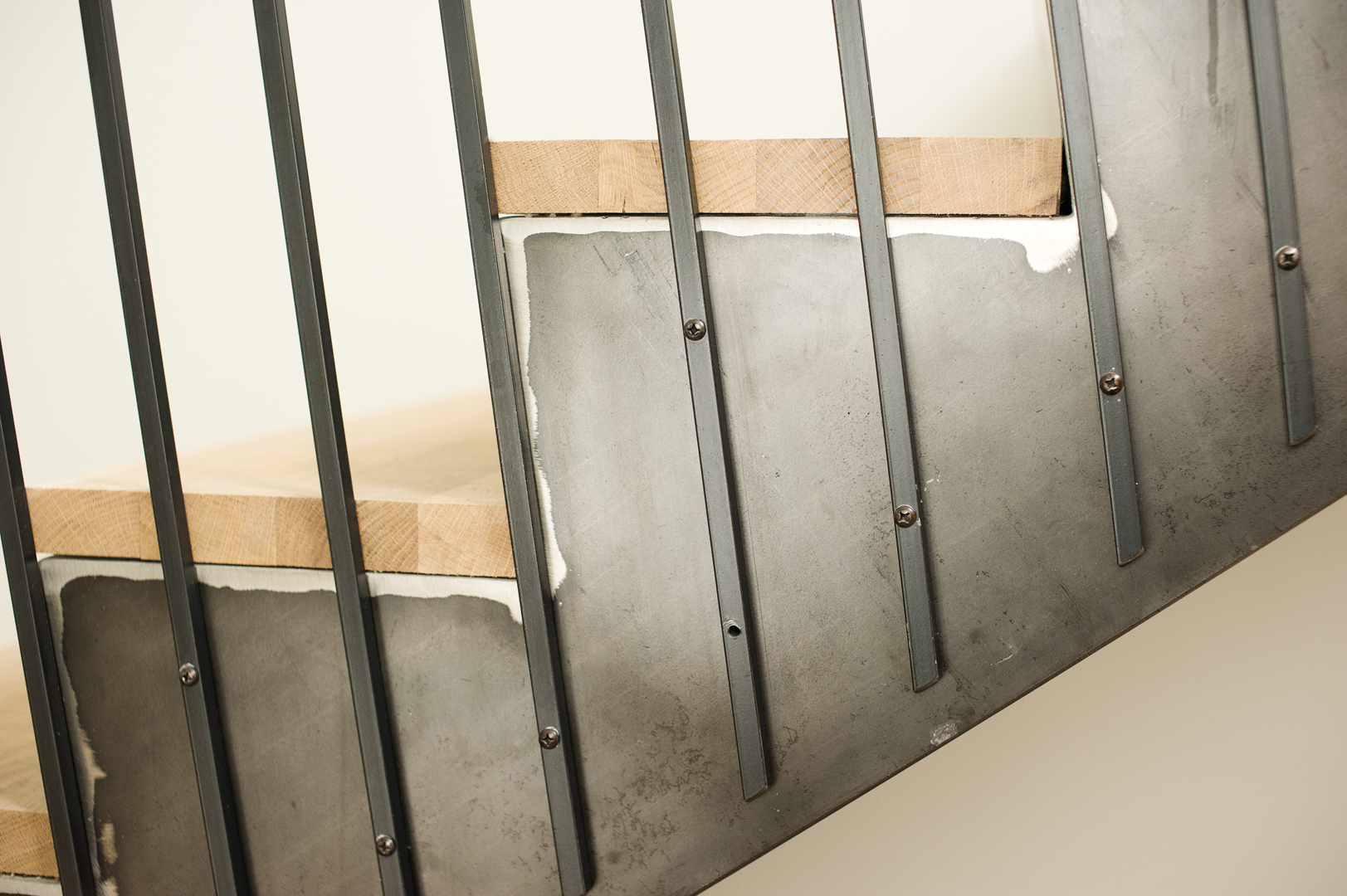The schoolhouse circa 1910
Old Schoolhouse Renovation
Completed: 2010
Size: 6000 s.f.
The Douglas, Michigan registered Landmark Union Schoolhouse was built in 1866 and at the time represented a “progressive public school architecture of the Civil War Era” and a model for the progressive shift in nineteenth century educational reform in the US. Over the years the building was converted into four apartments on two floors, and in 2007, the Saugatuck-Douglas Historical Society bought the building with the intention of creating a cultural and educational resource. The design process involved field documenting existing conditions (including 3-D scanning of interior and exterior), researching building history and structural analysis. The Historical Society’s program for renovation included preserving and rehabilitation of important historic resource; building renovation as an educational resource, USGBC LEED Certification. The design focused on bringing back original high-ceilinged spaces, creating a Discovery Center for access by the public for the promotion and the study of local history; a new home for the Technical Center, Genealogy Research, Archive Storage, Gallery / Lecture Hall; highlight local natural features in a Landscaping plan. Our team consciously made sure that the exterior and protected landmark portion of the building were preserved, and in one case, reconstructed (re-installation of the original school-bell) but that the interior would not be burdened by reconstituting a perceived historicism. The interior spaces were designed to be functional, fairly free of clutter, minimal and highly adaptable. During construction we uncovered several structural irregularities in the Basement foundation which required more invasive analysis and work. The building is currently in use on a year-round basis and has become a hub of daily activity again. More information and a construction diary can be found at the Historical Society’s website: http://sdhistoricalsociety.org/












